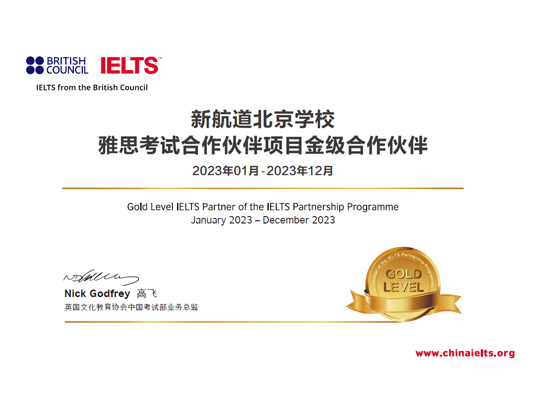当前位置:首页 > 雅思频道 > 雅思考试 > 支招小作文(155) | 地图 博物馆变迁
发布时间:2023-08-18 关键词:支招小作文
摘要:[2023/ 8/12] The following two pictures show the floor plan of a museum in 1998 and 2008.
[2023/ 8/12] The following two pictures show the floor plan of a museum in 1998 and 2008.
【主体段分段】:
一图一段(引入“visitor”--第三视角描述)
【开头段】
The maps compare the layout of a museum in the year 1998 and 2008.
【概述段】
Clearly, the museum had witnessed remarkable changes, and more leisure facilities had been constructed.
思路要点:
- permanent exhibition space面积缩小
- 休闲功能区增多
【Body 1】
In 1998, visitors could enter the museum from the south and would see a ticket room just in front of them, where there was a temporary exhibition room on the left-hand side. To the east of them was a shop. Crossing it, visitors could see a permanent exhibition room with a WC and a coatroom in the northeastern corner. Besides, if visitors went north through the ticket booth, they would reach a garden in the center, which was adjacent to a cafe. Also, on both the western and eastern sides of the museum, there were two groups of permanent exhibition space.

思路要点:1998年
- entrance位于南边,入口有ticket office,左手边是temporary exhibition room
- 东边是一个shop→穿过shop,到达一个permanent exhibition room(在它的东北角是WC和room for bags and coats)
- 从tickets room向北走→到达中央的garden→临近cafe
- 博物馆的东西两侧各有2组permanent exhibition space
【Body 2】
Then, in 2008, the former shop and cloakroom were relocated to the original site of temporary exhibition area. The previous WC was also moved to replace the previous cafe, which means the latter was reduced in size with some outdoor seats allocated nearby. To the west of it, the former permanent exhibition space was converted into a smaller-sized restaurant, and visitors could enjoy a meal there before traveling to the new temporary exhibition area on the south. In addition, while hanging out in the central garden, visitors could also enjoy three additional fountains.
思路要点:2008年
- 之前的shop、space for bags and coats搬到了原来temporary exhibition area的位置
- 之前的WC:搬到了原来cafe的位置;原来的cafe:面积变小,南边新增outdoor seats
- 西边之前的permanent exhibition space:改建成了一个小型的restaurant,它南边是一个新的temporary exhibition area
- 中央的garden新增了三个fountain

